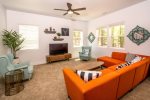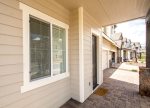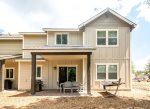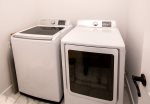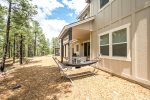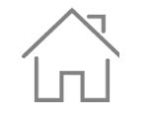Description
Hannah Lane Haven
STR-042470
This brand new, spacious, 4 bedroom, end unit town-home, comfortably accommodates up to 10 people. It’s located in the peaceful new development of Pinnacle Pines just minutes from Historic Downtown Flagstaff and NAU. Only 20 minutes to the scenic beauty and slopes of Snowbowl, 45 minutes to the gorgeous Red Rock of Sedona, and 1 ½ hours to the Majestic Grand Canyon. You could not ask for a more central location to explore Northern Arizona.
As you enter this family friendly home, you’ll find a room set up for family entertainment, complete with flat screen TV, board games, and a seating area.
There is a half bath downstairs.
Continue through to the large, open living area designed with family gatherings and entertaining in mind. You’ll love the high ceilings, the abundant natural light, and the bright, European, decorative flair this home offers.
The living room, dining area, and kitchen are combined in one large room, with glass doors opening to a covered patio looking out to the forest.
Hike the trails through the Ponderosa Pines right out your backdoor! Play some horseshoes or lounge on the hammock while the steaks are grilling.
The living room has a bright beautiful décor with another flat screen TV and ceiling fan. It’s adjacent to the dining area with table seating for 8 and an additional 3 barstools at the kitchen island and breakfast bar.
The kitchen boasts beautiful granite countertops, all stainless steel appliances, a gas range, recessed lighting, and a large pantry. It comes with everything needed to prepare and serve a scrumptious meal including: serve ware, coffee maker, microwave, toaster, blender, and crock pot, and most importantly a dishwasher!
Upstairs you will find all 4 bedrooms:
• The 1st bedroom to the right, at the top of the stairs has a King size bed.
• The Master bedroom off to the left, also has a King size bed and gorgeous glass armoire, complete with 2 luxurious terry cloth robes. The Master bath has dual sinks, a huge walk in tiled shower and a separate large round soaking tub. Enjoy the convenience of a home with the luxury of a hotel!
• The 3rd bedroom has a set of twin bunk beds and a bright beautiful wall mural.
• The 4th bedroom has a set of twin beds.
The mattresses are all new and of high quality, and there are ceiling fans in every bedroom.
There is another full size bathroom on this level, as well as a full size washer and dryer for your convenience. An iron and ironing board are also provided.
Complete with a two car garage, this home is centrally located, and the perfect place to call home while exploring the magnificence of Northern Arizona year round!
We supply freshly cleaned linens, bedding, and towels for all our guests. We also supply paper towels, toilet paper, laundry detergent, dish, dishwasher, and hand soap.
We do not supply shampoo, conditioner, or body wash.
Although often times there will be a variety of condiments, coffee, etc., we cannot guarantee what will be available.
Pets are considered, however we asked that you keep "4 on the floor" as we say in our house. Pets are not allowed on furniture or bedding. Also, please pick up after them outside. We usually allow one small to medium size dog. No vicious breeds. Feel free to contact us if you have any questions.
There is a maximum of 4 cars allowed. 2 on the driveway, and 2 in the garage. Unfortunately, street parking is unavailable.
This home is in a beautiful, brand new subdivision and some units may still be under construction.
Professionally managed by Kathryn Duncan, Owner/Designated Broker, at KD Prime Properties.
STR-042470
This brand new, spacious, 4 bedroom, end unit town-home, comfortably accommodates up to 10 people. It’s located in the peaceful new development of Pinnacle Pines just minutes from Historic Downtown Flagstaff and NAU. Only 20 minutes to the scenic beauty and slopes of Snowbowl, 45 minutes to the gorgeous Red Rock of Sedona, and 1 ½ hours to the Majestic Grand Canyon. You could not ask for a more central location to explore Northern Arizona.
As you enter this family friendly home, you’ll find a room set up for family entertainment, complete with flat screen TV, board games, and a seating area.
There is a half bath downstairs.
Continue through to the large, open living area designed with family gatherings and entertaining in mind. You’ll love the high ceilings, the abundant natural light, and the bright, European, decorative flair this home offers.
The living room, dining area, and kitchen are combined in one large room, with glass doors opening to a covered patio looking out to the forest.
Hike the trails through the Ponderosa Pines right out your backdoor! Play some horseshoes or lounge on the hammock while the steaks are grilling.
The living room has a bright beautiful décor with another flat screen TV and ceiling fan. It’s adjacent to the dining area with table seating for 8 and an additional 3 barstools at the kitchen island and breakfast bar.
The kitchen boasts beautiful granite countertops, all stainless steel appliances, a gas range, recessed lighting, and a large pantry. It comes with everything needed to prepare and serve a scrumptious meal including: serve ware, coffee maker, microwave, toaster, blender, and crock pot, and most importantly a dishwasher!
Upstairs you will find all 4 bedrooms:
• The 1st bedroom to the right, at the top of the stairs has a King size bed.
• The Master bedroom off to the left, also has a King size bed and gorgeous glass armoire, complete with 2 luxurious terry cloth robes. The Master bath has dual sinks, a huge walk in tiled shower and a separate large round soaking tub. Enjoy the convenience of a home with the luxury of a hotel!
• The 3rd bedroom has a set of twin bunk beds and a bright beautiful wall mural.
• The 4th bedroom has a set of twin beds.
The mattresses are all new and of high quality, and there are ceiling fans in every bedroom.
There is another full size bathroom on this level, as well as a full size washer and dryer for your convenience. An iron and ironing board are also provided.
Complete with a two car garage, this home is centrally located, and the perfect place to call home while exploring the magnificence of Northern Arizona year round!
We supply freshly cleaned linens, bedding, and towels for all our guests. We also supply paper towels, toilet paper, laundry detergent, dish, dishwasher, and hand soap.
We do not supply shampoo, conditioner, or body wash.
Although often times there will be a variety of condiments, coffee, etc., we cannot guarantee what will be available.
Pets are considered, however we asked that you keep "4 on the floor" as we say in our house. Pets are not allowed on furniture or bedding. Also, please pick up after them outside. We usually allow one small to medium size dog. No vicious breeds. Feel free to contact us if you have any questions.
There is a maximum of 4 cars allowed. 2 on the driveway, and 2 in the garage. Unfortunately, street parking is unavailable.
This home is in a beautiful, brand new subdivision and some units may still be under construction.
Professionally managed by Kathryn Duncan, Owner/Designated Broker, at KD Prime Properties.
Amenities
General:
Property Type: Townhouse, approximately 2300 sq. ft.
2 Story
Pets are Considered. Please inquire.
Suitability:
Children: Welcome
Non Smoking Only
Parking: Garage - There is garage and driveway parking available.
Bedrooms:
4 Bedrooms, Sleeps 10
Beds for 10
Upstairs Bedrooms 1 : 1 king
Upstairs Bedroom 2: 1 king
Upstairs Bedroom 3: 2 twin beds
Upstairs Bedroom 4: Bunk Beds plus a trundle
(The couch in the den can also sleep an additional person.)
Bathrooms:
2.5 Bathrooms
Main Level Guest Bathroom: half, toilet, sink
Full Bath Upstairs: toilet, combination tub/shower
Master Bathroom Upper Level: toilet, shower, tub, double sinks
Dining & Entertainment:
Television: There are two flat screen televisions. There is one in the Master Bedroom and one in the Family Room.
Dining: There are 8 dining chairs and table. There are also 3 bar stools at the breakfast bar.
Kitchen: The kitchen is beautifully updated with Stainless Steel Appliances and Marble Counter-tops.
Microwave Oven, Coffee Maker, Dishes & Utensils, Dishwasher, Refrigerator, Stove, Toaster
Pantry Items: pots & pans
Provided:
Washing Machine
General Clothes Dryer
Heating
Linens Provided
Towels Provided
Barbecue Grille
Property Type: Townhouse, approximately 2300 sq. ft.
2 Story
Pets are Considered. Please inquire.
Suitability:
Children: Welcome
Non Smoking Only
Parking: Garage - There is garage and driveway parking available.
Bedrooms:
4 Bedrooms, Sleeps 10
Beds for 10
Upstairs Bedrooms 1 : 1 king
Upstairs Bedroom 2: 1 king
Upstairs Bedroom 3: 2 twin beds
Upstairs Bedroom 4: Bunk Beds plus a trundle
(The couch in the den can also sleep an additional person.)
Bathrooms:
2.5 Bathrooms
Main Level Guest Bathroom: half, toilet, sink
Full Bath Upstairs: toilet, combination tub/shower
Master Bathroom Upper Level: toilet, shower, tub, double sinks
Dining & Entertainment:
Television: There are two flat screen televisions. There is one in the Master Bedroom and one in the Family Room.
Dining: There are 8 dining chairs and table. There are also 3 bar stools at the breakfast bar.
Kitchen: The kitchen is beautifully updated with Stainless Steel Appliances and Marble Counter-tops.
Microwave Oven, Coffee Maker, Dishes & Utensils, Dishwasher, Refrigerator, Stove, Toaster
Pantry Items: pots & pans
Provided:
Washing Machine
General Clothes Dryer
Heating
Linens Provided
Towels Provided
Barbecue Grille
Calendar
| Apr - 2024 | ||||||
| S | M | T | W | T | F | S |
| 1 | 2 | 3 | 4 | 5 | 6 | |
| 7 | 8 | 9 | 10 | 11 | 12 | 13 |
| 14 | 15 | 16 | 17 | 18 | 19 | 20 |
| 21 | 22 | 23 | 24 | 25 | 26 | 27 |
| 28 | 29 | 30 | ||||
| May - 2024 | ||||||
| S | M | T | W | T | F | S |
| 1 | 2 | 3 | 4 | |||
| 5 | 6 | 7 | 8 | 9 | 10 | 11 |
| 12 | 13 | 14 | 15 | 16 | 17 | 18 |
| 19 | 20 | 21 | 22 | 23 | 24 | 25 |
| 26 | 27 | 28 | 29 | 30 | 31 | |
| Jun - 2024 | ||||||
| S | M | T | W | T | F | S |
| 1 | ||||||
| 2 | 3 | 4 | 5 | 6 | 7 | 8 |
| 9 | 10 | 11 | 12 | 13 | 14 | 15 |
| 16 | 17 | 18 | 19 | 20 | 21 | 22 |
| 23 | 24 | 25 | 26 | 27 | 28 | 29 |
| 30 | ||||||
| Jul - 2024 | ||||||
| S | M | T | W | T | F | S |
| 1 | 2 | 3 | 4 | 5 | 6 | |
| 7 | 8 | 9 | 10 | 11 | 12 | 13 |
| 14 | 15 | 16 | 17 | 18 | 19 | 20 |
| 21 | 22 | 23 | 24 | 25 | 26 | 27 |
| 28 | 29 | 30 | 31 | |||
| Aug - 2024 | ||||||
| S | M | T | W | T | F | S |
| 1 | 2 | 3 | ||||
| 4 | 5 | 6 | 7 | 8 | 9 | 10 |
| 11 | 12 | 13 | 14 | 15 | 16 | 17 |
| 18 | 19 | 20 | 21 | 22 | 23 | 24 |
| 25 | 26 | 27 | 28 | 29 | 30 | 31 |
| Sep - 2024 | ||||||
| S | M | T | W | T | F | S |
| 1 | 2 | 3 | 4 | 5 | 6 | 7 |
| 8 | 9 | 10 | 11 | 12 | 13 | 14 |
| 15 | 16 | 17 | 18 | 19 | 20 | 21 |
| 22 | 23 | 24 | 25 | 26 | 27 | 28 |
| 29 | 30 | |||||
| Oct - 2024 | ||||||
| S | M | T | W | T | F | S |
| 1 | 2 | 3 | 4 | 5 | ||
| 6 | 7 | 8 | 9 | 10 | 11 | 12 |
| 13 | 14 | 15 | 16 | 17 | 18 | 19 |
| 20 | 21 | 22 | 23 | 24 | 25 | 26 |
| 27 | 28 | 29 | 30 | 31 | ||
| Nov - 2024 | ||||||
| S | M | T | W | T | F | S |
| 1 | 2 | |||||
| 3 | 4 | 5 | 6 | 7 | 8 | 9 |
| 10 | 11 | 12 | 13 | 14 | 15 | 16 |
| 17 | 18 | 19 | 20 | 21 | 22 | 23 |
| 24 | 25 | 26 | 27 | 28 | 29 | 30 |
Available
Unavailable
Check-in
Check-out
Rates
* Rates are subject to change without notice. Pricing excludes taxes, additional options or fees.| Vacation Rental Standard Pricing | Sun | Mon | Tue | Wed | Thu | Fri | Sat | Min Nights | ||
| Low Season | $200 | $200 | $200 | $200 | $200 | $200 | $200 | 2 | ||
| Mid Season | $225 | $225 | $225 | $225 | $225 | $225 | $225 | 2 | ||
| Peak Season | $250 | $250 | $250 | $250 | $250 | $250 | $250 | 2 | ||
| Holiday Season | $299 | $299 | $299 | $299 | $299 | $299 | $299 | 2 |
Reviews
Page: 2 of 2Tim
phoenix, US
Reviewed: Aug 8, 2017
Property Manager
Super friendly and flexible
Property
Great house. We will definitely come back.

