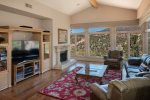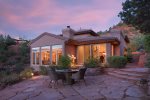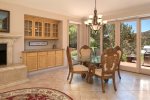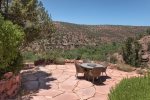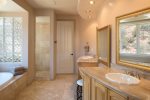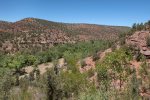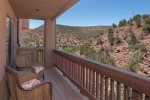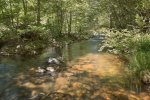Description
*****Perched on a hill, this jaw-dropping home is truly breathtaking. Your secret Sedona getaway offers space, luxury, elegance and more. Enjoy your very own private hillside retreat with a DIRECT HIKING TRAIL down to the CREEK. ******
Prepare for a breath taking entrance..... From the top atrium, walk down the VERY grand, circular staircase to the main level. This home has a touch of glamour from the moment you enter the premises.
The home was cleverly designed to bring you panoramic views of the hillside and all that the beauty of Sedona has to offer. The home is adorned with marble, tile and wood, all tastefully arranged in cool neutral colors. You will admire the sweeping high ceilings, amidst an abundance of natural light. The main living area has floor to ceiling windows, comfortable leather sofas, an enormous entertainment center with a large flat-screen television, as well as a cupboard with a variety of board games and a selection of DVD's, for your enjoyment. The views of the landscape from the living room are awe-inspiring.
There are four bedrooms, two on the main level, including the master and another lovely bedroom that is equipped with 4 bunk beds, sleeping five in total (one includes a full bed for the lower bunk). The bedroom with the bunk beds also has a large closet that also serves as a perfect hideaway space for children to enjoy.
The master on the main level has more spectacular views, a king-sized bed, armoire and flat-screen television; ensuite bathroom including, large double vanity sinks, sunken bath and walk-in floor to ceiling tiled shower room.
On the lower level you will find two additional bedrooms, one with a flat-screen television, king-sized bed (an extra twin cot is housed in the bedroom walk-in closet). The fourth bedroom has a queen and twin bed with plenty of room for three. The lower level guest bath has a single vanity and walk in shower.
Back on the main level is another half bath and to the left of the living room is an enormous fully equipped kitchen with room for several cooks to gather and a large dining area looking out on to the main patio. There is another imposing decorative, non-functioning fireplace and the kitchen is beautifully designed with a large island and fitted with stainless steel appliances, including a five burner gas stove and double oven. There is a butchers’ sink cleverly situated, overlooking an elevated flower garden through the large side window.
Step outside the sliding French doors on to a flagstone patio and large seating area overlooking the Canyon. There are an array of plants, flowers and natural vegetation as well as outdoor seating, gas fire-pit and gas grill for entertaining. This is a perfect sun trap for those wanting to enjoy the sunshine in complete privacy.
For those wanting to explore, there is a glorious hiking trail from the back of the patio which will take you all the way down to the Creek. Please take precautions when on the trail. It is a beautiful, private nature trail for guests and steep in places. Grab a picnic and venture out before the midday sun or afternoon paddle (weather permitting)!
Washer/Dryer are provided.
A pack & play is provided.
Based on the location, Internet is spotty. A hot-spot may be needed.
Pets are considered, however we asked that you keep "4 on the floor" as we say in our house. Pets are not allowed on furniture or bedding. Also, please pick up after them outside. We usually allow one small to medium size dog. No vicious breeds. Feel free to contact us if you have any questions.
We supply freshly cleaned linens, bedding, and towels for all our guests. We also supply paper towels, toilet paper, laundry detergent, dish, dishwasher, and hand soap.
We do not supply shampoo, conditioner, or body wash.
Although often there will be a variety of condiments, coffee, etc., we cannot guarantee what will be available.
Professionally managed by Kathryn Duncan, Designated Broker, at KD Prime Properties.
Prepare for a breath taking entrance..... From the top atrium, walk down the VERY grand, circular staircase to the main level. This home has a touch of glamour from the moment you enter the premises.
The home was cleverly designed to bring you panoramic views of the hillside and all that the beauty of Sedona has to offer. The home is adorned with marble, tile and wood, all tastefully arranged in cool neutral colors. You will admire the sweeping high ceilings, amidst an abundance of natural light. The main living area has floor to ceiling windows, comfortable leather sofas, an enormous entertainment center with a large flat-screen television, as well as a cupboard with a variety of board games and a selection of DVD's, for your enjoyment. The views of the landscape from the living room are awe-inspiring.
There are four bedrooms, two on the main level, including the master and another lovely bedroom that is equipped with 4 bunk beds, sleeping five in total (one includes a full bed for the lower bunk). The bedroom with the bunk beds also has a large closet that also serves as a perfect hideaway space for children to enjoy.
The master on the main level has more spectacular views, a king-sized bed, armoire and flat-screen television; ensuite bathroom including, large double vanity sinks, sunken bath and walk-in floor to ceiling tiled shower room.
On the lower level you will find two additional bedrooms, one with a flat-screen television, king-sized bed (an extra twin cot is housed in the bedroom walk-in closet). The fourth bedroom has a queen and twin bed with plenty of room for three. The lower level guest bath has a single vanity and walk in shower.
Back on the main level is another half bath and to the left of the living room is an enormous fully equipped kitchen with room for several cooks to gather and a large dining area looking out on to the main patio. There is another imposing decorative, non-functioning fireplace and the kitchen is beautifully designed with a large island and fitted with stainless steel appliances, including a five burner gas stove and double oven. There is a butchers’ sink cleverly situated, overlooking an elevated flower garden through the large side window.
Step outside the sliding French doors on to a flagstone patio and large seating area overlooking the Canyon. There are an array of plants, flowers and natural vegetation as well as outdoor seating, gas fire-pit and gas grill for entertaining. This is a perfect sun trap for those wanting to enjoy the sunshine in complete privacy.
For those wanting to explore, there is a glorious hiking trail from the back of the patio which will take you all the way down to the Creek. Please take precautions when on the trail. It is a beautiful, private nature trail for guests and steep in places. Grab a picnic and venture out before the midday sun or afternoon paddle (weather permitting)!
Washer/Dryer are provided.
A pack & play is provided.
Based on the location, Internet is spotty. A hot-spot may be needed.
Pets are considered, however we asked that you keep "4 on the floor" as we say in our house. Pets are not allowed on furniture or bedding. Also, please pick up after them outside. We usually allow one small to medium size dog. No vicious breeds. Feel free to contact us if you have any questions.
We supply freshly cleaned linens, bedding, and towels for all our guests. We also supply paper towels, toilet paper, laundry detergent, dish, dishwasher, and hand soap.
We do not supply shampoo, conditioner, or body wash.
Although often there will be a variety of condiments, coffee, etc., we cannot guarantee what will be available.
Professionally managed by Kathryn Duncan, Designated Broker, at KD Prime Properties.
Amenities
General:
Property Type: Multi-level home with stair well/ handrail to main level. For some guests, caution is needed when taking stairs to main level.
Suitability:
Children: Welcome
Non-Smoking Only
Pets are considered, however we asked that you keep "4 on the floor" as we say in our house. Pets are not allowed on furniture or bedding. Also, please pick up after them outside. We usually allow one small to medium size dog. No vicious breeds.
Parking:
Garage - There is a 2 car garage with additional driveway parking available.
Bedrooms:
4 large Bedrooms, Sleeps 13
Beds for 13
Master Bedroom : 1 King
Bedroom 2: 1 queen and 1 twin bed
Bedroom 3: 1 King and one twin cot
Bedroom 4: 2 sets of bunk beds sleeps 5 (one lower bunk is a full size bed)
Bathrooms:
2.5 Bathrooms
Master Bathroom: separate toilet, walk in shower, dual vanity, sunken bath
Bathroom two: walk in shower, dual vanity
Guest Bathroom: half, toilet, sink (main level)
Dining & Entertainment:
Television: There is a flat-screen television in the main Living Room.
There is a flat-screen television in the Master Bedroom.
There is a flat-screen in the third bedroom.
Kitchen: The kitchen is updated with Stainless Steel Appliances, Granite Counter-tops and French Door refrigerator. There is an ice dispenser in the freezer.
Five-burner, gas stove-top oven, Microwave Oven, Dishes & Utensils, Dishwasher, Refrigerator, coffee maker, toaster
Pantry Items: pots & pans
Outside patio with gas fire pit and barbeque grill. Outdoor seating for six.
Outdoor Grill
Provided:
Heating: There is a decorative, non-functioning fireplace in the living room and kitchen.
The house has central Air Conditioning and heating.
Linens Provided
Towels Provided
Washing Machine
Dryer
Property Type: Multi-level home with stair well/ handrail to main level. For some guests, caution is needed when taking stairs to main level.
Suitability:
Children: Welcome
Non-Smoking Only
Pets are considered, however we asked that you keep "4 on the floor" as we say in our house. Pets are not allowed on furniture or bedding. Also, please pick up after them outside. We usually allow one small to medium size dog. No vicious breeds.
Parking:
Garage - There is a 2 car garage with additional driveway parking available.
Bedrooms:
4 large Bedrooms, Sleeps 13
Beds for 13
Master Bedroom : 1 King
Bedroom 2: 1 queen and 1 twin bed
Bedroom 3: 1 King and one twin cot
Bedroom 4: 2 sets of bunk beds sleeps 5 (one lower bunk is a full size bed)
Bathrooms:
2.5 Bathrooms
Master Bathroom: separate toilet, walk in shower, dual vanity, sunken bath
Bathroom two: walk in shower, dual vanity
Guest Bathroom: half, toilet, sink (main level)
Dining & Entertainment:
Television: There is a flat-screen television in the main Living Room.
There is a flat-screen television in the Master Bedroom.
There is a flat-screen in the third bedroom.
Kitchen: The kitchen is updated with Stainless Steel Appliances, Granite Counter-tops and French Door refrigerator. There is an ice dispenser in the freezer.
Five-burner, gas stove-top oven, Microwave Oven, Dishes & Utensils, Dishwasher, Refrigerator, coffee maker, toaster
Pantry Items: pots & pans
Outside patio with gas fire pit and barbeque grill. Outdoor seating for six.
Outdoor Grill
Provided:
Heating: There is a decorative, non-functioning fireplace in the living room and kitchen.
The house has central Air Conditioning and heating.
Linens Provided
Towels Provided
Washing Machine
Dryer
Calendar
| May - 2024 | ||||||
| S | M | T | W | T | F | S |
| 1 | 2 | 3 | 4 | |||
| 5 | 6 | 7 | 8 | 9 | 10 | 11 |
| 12 | 13 | 14 | 15 | 16 | 17 | 18 |
| 19 | 20 | 21 | 22 | 23 | 24 | 25 |
| 26 | 27 | 28 | 29 | 30 | 31 | |
| Jun - 2024 | ||||||
| S | M | T | W | T | F | S |
| 1 | ||||||
| 2 | 3 | 4 | 5 | 6 | 7 | 8 |
| 9 | 10 | 11 | 12 | 13 | 14 | 15 |
| 16 | 17 | 18 | 19 | 20 | 21 | 22 |
| 23 | 24 | 25 | 26 | 27 | 28 | 29 |
| 30 | ||||||
| Jul - 2024 | ||||||
| S | M | T | W | T | F | S |
| 1 | 2 | 3 | 4 | 5 | 6 | |
| 7 | 8 | 9 | 10 | 11 | 12 | 13 |
| 14 | 15 | 16 | 17 | 18 | 19 | 20 |
| 21 | 22 | 23 | 24 | 25 | 26 | 27 |
| 28 | 29 | 30 | 31 | |||
| Aug - 2024 | ||||||
| S | M | T | W | T | F | S |
| 1 | 2 | 3 | ||||
| 4 | 5 | 6 | 7 | 8 | 9 | 10 |
| 11 | 12 | 13 | 14 | 15 | 16 | 17 |
| 18 | 19 | 20 | 21 | 22 | 23 | 24 |
| 25 | 26 | 27 | 28 | 29 | 30 | 31 |
| Sep - 2024 | ||||||
| S | M | T | W | T | F | S |
| 1 | 2 | 3 | 4 | 5 | 6 | 7 |
| 8 | 9 | 10 | 11 | 12 | 13 | 14 |
| 15 | 16 | 17 | 18 | 19 | 20 | 21 |
| 22 | 23 | 24 | 25 | 26 | 27 | 28 |
| 29 | 30 | |||||
| Oct - 2024 | ||||||
| S | M | T | W | T | F | S |
| 1 | 2 | 3 | 4 | 5 | ||
| 6 | 7 | 8 | 9 | 10 | 11 | 12 |
| 13 | 14 | 15 | 16 | 17 | 18 | 19 |
| 20 | 21 | 22 | 23 | 24 | 25 | 26 |
| 27 | 28 | 29 | 30 | 31 | ||
| Nov - 2024 | ||||||
| S | M | T | W | T | F | S |
| 1 | 2 | |||||
| 3 | 4 | 5 | 6 | 7 | 8 | 9 |
| 10 | 11 | 12 | 13 | 14 | 15 | 16 |
| 17 | 18 | 19 | 20 | 21 | 22 | 23 |
| 24 | 25 | 26 | 27 | 28 | 29 | 30 |
| Dec - 2024 | ||||||
| S | M | T | W | T | F | S |
| 1 | 2 | 3 | 4 | 5 | 6 | 7 |
| 8 | 9 | 10 | 11 | 12 | 13 | 14 |
| 15 | 16 | 17 | 18 | 19 | 20 | 21 |
| 22 | 23 | 24 | 25 | 26 | 27 | 28 |
| 29 | 30 | 31 | ||||
Available
Unavailable
Check-in
Check-out
Rates
* Rates are subject to change without notice. Pricing excludes taxes, additional options or fees.| Vacation Rental Standard Pricing | Sun | Mon | Tue | Wed | Thu | Fri | Sat | Min Nights | ||
| Low Season | $299 | $299 | $299 | $299 | $299 | $299 | $299 | 2 | ||
| Mid Season | $399 | $399 | $399 | $399 | $399 | $399 | $399 | 2 | ||
| Peak Season | $499 | $499 | $499 | $499 | $499 | $499 | $499 | 2 | ||
| Holiday Season | $599 | $599 | $599 | $599 | $599 | $599 | $599 | 2 |
Reviews
Page: 2 of 2Richard
Louisville, US
Reviewed: Feb 25, 2019
Property Manager
Property
Larry
Tucson, US
Reviewed: Oct 23, 2018
Property Manager
Good experience
Property
Property is beautiful in great area

