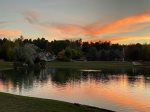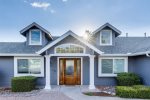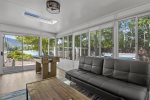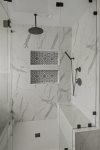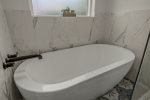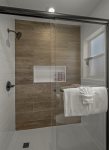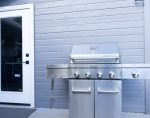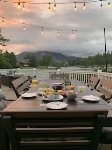Sleeping Arrangement
Bedroom 1
1 King
Bedroom 2
1 King
Bedroom 3
1 Queen
Bedroom 4
2 Bunk Beds
Description
Mountain Lake Views
TPT-21541357 STR-043386
This stunning home is in a lovely cul-de-sac, perfectly placed on the edge of a stunning lake, overlooking the San Francisco Peaks, and surrounded by ponderosa pines. The private, beautiful space offers serenity and privacy in a resort-like setting. Perfect for entertaining, the open floor plan and oversized windows allow the picturesque, natural landscape and wildlife to be enjoyed for both indoor and outdoor living.
This recently renovated mountain home is a perfect place for experiencing all that Northern Arizona has to offer. Centrally located in Walnut Meadows, it is just a few miles southeast of Historic Downtown Flagstaff and Northern Arizona University. It is just 30 minutes to the Snow-Bowl Ski Resort, half an hour drive to Williams, Arizona and the Polar Express, 45 minutes down one of the most scenic drives through Oak Creek Canyon to the grandeur of the Sedona Red Rocks, and only a 1 ½ hour drive to the South Rim Entrance of Grand Canyon National Park.
This vacation home is unique for its convenient location to many outdoor and indoor activities in the Flagstaff area. For the outdoor enthusiast, the Campbell Mesa trail system is just a short distance away, which is a gateway for hiking, trail running, mountain biking, snow shoeing, and cross country skiing. Golf is nearby at Continental Country Club or The Timberline Short Course. There are bird watching opportunities from the home, as we have a resident Blue Herron and Bald Eagle that can be seen from the patio. For those looking for a water adventure, Lake Mary is just 30 minutes away where you can do anything from boating, to standup paddle boarding, and fishing. Enjoy the convenience of shopping, restaurants and a movie theater all within a quick 5 -10 minute drive.
The living room, dining area, and kitchen are the perfect places to entertain. The open floor plan allows for family and friends to spread out comfortably. A large, L-shaped couch with a chaise lounge surrounds a cable connected flat screen TV in the living room. The TV rests on a beautiful stone façade that holds a gas fireplace, the perfect amenity for snowy weather. A lounge chair sits beside the couch and a bench lies against the wall for maximum seating space.
The stunning kitchen is to the right of the living room. Straight from a chef’s dream, the stunning white marbled quartz countertops and contrasting white and blue cabinetry hold a farmhouse sink, built-in microwave, dishwasher, double oven, gas stovetop, refrigerator, classic coffee machine, and Keurig. Blue subway tile and 6 barstools at the island top this kitchen off and make it the perfect place to create a meal with your friends and family.
In front of the kitchen is the wood dining table, capable of seating 8, resting under a gorgeous industrial, Edison bulb chandelier.
The bedrooms can be found comfortably arranged around the home. The first two are found to the right and left. To the right, you’ll find the first bedroom that holds a queen bed with two end tables, a closet, and a tufted sitting bench.
To the left is a king bedroom with two end tables and a flat screen, wall mounted TV. A desk and chair rests in a small nook with a great view of the lake, allowing for the perfect mix of productivity and relaxation if a party member needs it. The attached bathroom holds two vanities in the same white marbled quartz countertops and a private room for the commode and walk-in glass and tile shower.
The third bedroom is behind the dining room and perfect for younger guests. Two twin bunk beds with reading lamps, a closet, end tables, and a fun bean bag chair make this a great hideaway.
The primary bedroom is past the dining room and truly is a ‘master’ bedroom. A king bed rests between two end tables and faces a stunning gas fireplace and flat screen wall mounted TV. Closets and a dresser lie on the far side of the room. The attached bathroom has two vanities in white marbled quartz , an all-glass shower set in tile with a luxurious rainfall shower head, and a free standing tub. A private commode area is also accessible from this room.
The game room lies behind the primary bedroom. The perfect spot for entertaining, it holds a foosball table, futon couch, closets, and a flat screen wall mounted TV.
The wrap around porch tops this beautiful home off. Enjoy the amazing views of the mountains and nearby lake with the warmth of the outdoor fireplace. Relax in the comfortable outdoor seating area, or dine at the large family-sized table. If you are looking to relax after a full day of adventures, the private hot tub, accessible from the patio, is nestled in a private fenced area surrounded by aspen trees.
There is space for at least 2 cars in the driveway. The garage can hold an additional 1 car.
For your convenience, we provide:
Full sized washer machine and dryer
High-speed internet
Heating and air conditioning (a rarity in Northern Arizona)
Driveway and garage parking
Gas fireplace in the living room and primary bedroom
Foosball table
Outdoor seating area
Outdoor dining table
Propane grill
Outdoor propane fire pit
Hot tub
Pets are not permitted in this home.
We supply freshly cleaned linens, bedding, and towels for all our guests. We also supply paper towels, toilet paper, trash bags, laundry detergent, dishes, dishwasher, hand soap, shampoo, conditioner, and body wash.
There is a minimum age requirement of 25 years old. At least one member of the party must be 25 years old or older.
No parties or events are permitted.
There is no smoking anywhere on the property.
The lake next to the property is for viewing, and is not accessible for any water activity or fishing
A rental contract must be signed and submitted, after reservation confirmation.
There are outdoor cameras for security located on the property
Professionally managed by Kathryn Duncan, Designated Broker, at KD Prime Properties.
TPT-21541357 STR-043386
This stunning home is in a lovely cul-de-sac, perfectly placed on the edge of a stunning lake, overlooking the San Francisco Peaks, and surrounded by ponderosa pines. The private, beautiful space offers serenity and privacy in a resort-like setting. Perfect for entertaining, the open floor plan and oversized windows allow the picturesque, natural landscape and wildlife to be enjoyed for both indoor and outdoor living.
This recently renovated mountain home is a perfect place for experiencing all that Northern Arizona has to offer. Centrally located in Walnut Meadows, it is just a few miles southeast of Historic Downtown Flagstaff and Northern Arizona University. It is just 30 minutes to the Snow-Bowl Ski Resort, half an hour drive to Williams, Arizona and the Polar Express, 45 minutes down one of the most scenic drives through Oak Creek Canyon to the grandeur of the Sedona Red Rocks, and only a 1 ½ hour drive to the South Rim Entrance of Grand Canyon National Park.
This vacation home is unique for its convenient location to many outdoor and indoor activities in the Flagstaff area. For the outdoor enthusiast, the Campbell Mesa trail system is just a short distance away, which is a gateway for hiking, trail running, mountain biking, snow shoeing, and cross country skiing. Golf is nearby at Continental Country Club or The Timberline Short Course. There are bird watching opportunities from the home, as we have a resident Blue Herron and Bald Eagle that can be seen from the patio. For those looking for a water adventure, Lake Mary is just 30 minutes away where you can do anything from boating, to standup paddle boarding, and fishing. Enjoy the convenience of shopping, restaurants and a movie theater all within a quick 5 -10 minute drive.
The living room, dining area, and kitchen are the perfect places to entertain. The open floor plan allows for family and friends to spread out comfortably. A large, L-shaped couch with a chaise lounge surrounds a cable connected flat screen TV in the living room. The TV rests on a beautiful stone façade that holds a gas fireplace, the perfect amenity for snowy weather. A lounge chair sits beside the couch and a bench lies against the wall for maximum seating space.
The stunning kitchen is to the right of the living room. Straight from a chef’s dream, the stunning white marbled quartz countertops and contrasting white and blue cabinetry hold a farmhouse sink, built-in microwave, dishwasher, double oven, gas stovetop, refrigerator, classic coffee machine, and Keurig. Blue subway tile and 6 barstools at the island top this kitchen off and make it the perfect place to create a meal with your friends and family.
In front of the kitchen is the wood dining table, capable of seating 8, resting under a gorgeous industrial, Edison bulb chandelier.
The bedrooms can be found comfortably arranged around the home. The first two are found to the right and left. To the right, you’ll find the first bedroom that holds a queen bed with two end tables, a closet, and a tufted sitting bench.
To the left is a king bedroom with two end tables and a flat screen, wall mounted TV. A desk and chair rests in a small nook with a great view of the lake, allowing for the perfect mix of productivity and relaxation if a party member needs it. The attached bathroom holds two vanities in the same white marbled quartz countertops and a private room for the commode and walk-in glass and tile shower.
The third bedroom is behind the dining room and perfect for younger guests. Two twin bunk beds with reading lamps, a closet, end tables, and a fun bean bag chair make this a great hideaway.
The primary bedroom is past the dining room and truly is a ‘master’ bedroom. A king bed rests between two end tables and faces a stunning gas fireplace and flat screen wall mounted TV. Closets and a dresser lie on the far side of the room. The attached bathroom has two vanities in white marbled quartz , an all-glass shower set in tile with a luxurious rainfall shower head, and a free standing tub. A private commode area is also accessible from this room.
The game room lies behind the primary bedroom. The perfect spot for entertaining, it holds a foosball table, futon couch, closets, and a flat screen wall mounted TV.
The wrap around porch tops this beautiful home off. Enjoy the amazing views of the mountains and nearby lake with the warmth of the outdoor fireplace. Relax in the comfortable outdoor seating area, or dine at the large family-sized table. If you are looking to relax after a full day of adventures, the private hot tub, accessible from the patio, is nestled in a private fenced area surrounded by aspen trees.
There is space for at least 2 cars in the driveway. The garage can hold an additional 1 car.
For your convenience, we provide:
Full sized washer machine and dryer
High-speed internet
Heating and air conditioning (a rarity in Northern Arizona)
Driveway and garage parking
Gas fireplace in the living room and primary bedroom
Foosball table
Outdoor seating area
Outdoor dining table
Propane grill
Outdoor propane fire pit
Hot tub
Pets are not permitted in this home.
We supply freshly cleaned linens, bedding, and towels for all our guests. We also supply paper towels, toilet paper, trash bags, laundry detergent, dishes, dishwasher, hand soap, shampoo, conditioner, and body wash.
There is a minimum age requirement of 25 years old. At least one member of the party must be 25 years old or older.
No parties or events are permitted.
There is no smoking anywhere on the property.
The lake next to the property is for viewing, and is not accessible for any water activity or fishing
A rental contract must be signed and submitted, after reservation confirmation.
There are outdoor cameras for security located on the property
Professionally managed by Kathryn Duncan, Designated Broker, at KD Prime Properties.
Calendar
| May - 2024 | ||||||
| S | M | T | W | T | F | S |
| 1 | 2 | 3 | 4 | |||
| 5 | 6 | 7 | 8 | 9 | 10 | 11 |
| 12 | 13 | 14 | 15 | 16 | 17 | 18 |
| 19 | 20 | 21 | 22 | 23 | 24 | 25 |
| 26 | 27 | 28 | 29 | 30 | 31 | |
| Jun - 2024 | ||||||
| S | M | T | W | T | F | S |
| 1 | ||||||
| 2 | 3 | 4 | 5 | 6 | 7 | 8 |
| 9 | 10 | 11 | 12 | 13 | 14 | 15 |
| 16 | 17 | 18 | 19 | 20 | 21 | 22 |
| 23 | 24 | 25 | 26 | 27 | 28 | 29 |
| 30 | ||||||
| Jul - 2024 | ||||||
| S | M | T | W | T | F | S |
| 1 | 2 | 3 | 4 | 5 | 6 | |
| 7 | 8 | 9 | 10 | 11 | 12 | 13 |
| 14 | 15 | 16 | 17 | 18 | 19 | 20 |
| 21 | 22 | 23 | 24 | 25 | 26 | 27 |
| 28 | 29 | 30 | 31 | |||
| Aug - 2024 | ||||||
| S | M | T | W | T | F | S |
| 1 | 2 | 3 | ||||
| 4 | 5 | 6 | 7 | 8 | 9 | 10 |
| 11 | 12 | 13 | 14 | 15 | 16 | 17 |
| 18 | 19 | 20 | 21 | 22 | 23 | 24 |
| 25 | 26 | 27 | 28 | 29 | 30 | 31 |
| Sep - 2024 | ||||||
| S | M | T | W | T | F | S |
| 1 | 2 | 3 | 4 | 5 | 6 | 7 |
| 8 | 9 | 10 | 11 | 12 | 13 | 14 |
| 15 | 16 | 17 | 18 | 19 | 20 | 21 |
| 22 | 23 | 24 | 25 | 26 | 27 | 28 |
| 29 | 30 | |||||
| Oct - 2024 | ||||||
| S | M | T | W | T | F | S |
| 1 | 2 | 3 | 4 | 5 | ||
| 6 | 7 | 8 | 9 | 10 | 11 | 12 |
| 13 | 14 | 15 | 16 | 17 | 18 | 19 |
| 20 | 21 | 22 | 23 | 24 | 25 | 26 |
| 27 | 28 | 29 | 30 | 31 | ||
| Nov - 2024 | ||||||
| S | M | T | W | T | F | S |
| 1 | 2 | |||||
| 3 | 4 | 5 | 6 | 7 | 8 | 9 |
| 10 | 11 | 12 | 13 | 14 | 15 | 16 |
| 17 | 18 | 19 | 20 | 21 | 22 | 23 |
| 24 | 25 | 26 | 27 | 28 | 29 | 30 |
| Dec - 2024 | ||||||
| S | M | T | W | T | F | S |
| 1 | 2 | 3 | 4 | 5 | 6 | 7 |
| 8 | 9 | 10 | 11 | 12 | 13 | 14 |
| 15 | 16 | 17 | 18 | 19 | 20 | 21 |
| 22 | 23 | 24 | 25 | 26 | 27 | 28 |
| 29 | 30 | 31 | ||||
Available
Unavailable
Check-in
Check-out
Rates
* Rates are subject to change without notice. Pricing excludes taxes, additional options or fees.| Vacation Rental Standard Pricing | Sun | Mon | Tue | Wed | Thu | Fri | Sat | Min Nights | ||
| Low Season | $499 | $499 | $499 | $499 | $499 | $499 | $499 | 2 | ||
| Mid Season | $550 | $550 | $550 | $550 | $550 | $550 | $550 | 2 | ||
| Peak Season | $600 | $600 | $600 | $600 | $600 | $600 | $600 | 2 | ||
| Holiday Season | $800 | $800 | $800 | $800 | $800 | $800 | $800 | 2 |
Reviews
Erika
Phoenix, US
Reviewed: Dec 28, 2023
Property Manager
Property
Mary
Chandler, US
Reviewed: Jul 22, 2023
Property Manager
Property
This was a very lovely and comfortable property. There was plenty of room for two couples and a child, easy access to places in Flagstaff, close by restaurant, The Toasted Owl Cafe, grocery store, Safeway. The furnishings were comfortable, the patio was perfect for watching the birds, the sunset and for grilling. There is a nearby area to go walking in the woods.

