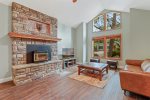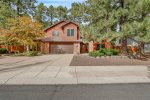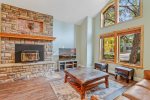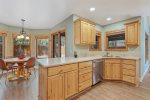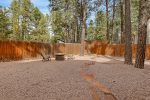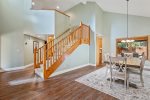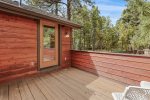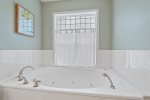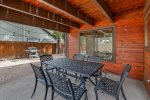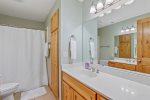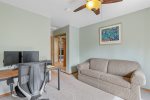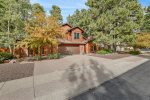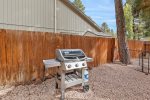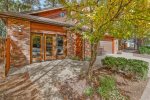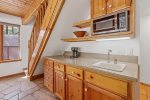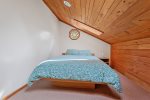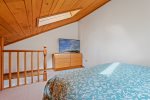Sleeping Arrangement
Bedroom 1
1 King
Bedroom 2
1 Queen
Bedroom 3
1 King
Bedroom 4
1 Bunk Bed, 1 Trundle Bed
Bedroom 5
1 Queen
Description
Eagle's Landing
STR Registration # 049360
A beautifully built, two story home and casita that will top off your perfect vacation.
This home is located only 4 miles from downtown Flagstaff, 20 minutes to Snowbowl Ski Resort, 27 miles down one of the most scenic drives in the country to Sedona, and only 1 ½ hours to the South Rim of the Grand Canyon!
Located in an established, beautiful, centrally located neighborhood, this home and casita combo is the ideal home base for your Northern Arizona adventures. Past the beautifully manicured yard and through the front door to the right of the garage, you’ll see a classic staircase leading up to the second floor, high ceilings, the sitting and dining room to your left, and hallway to your right. The sitting room holds a comfortable caramel leather couch and one-of-a-kind wooden coffee table overlooking a flat screen TV and a beautiful stone fireplace. Above the fireplace you’ll find a unique fox bust inlay. The back portion of this spacious room is the dining table with seating for six.
The kitchen can be found just off the dining room. Stainless steel appliances and an abundance of all that you need to cook the perfect meal can be found in the many cabinets, pantries, and drawers that this kitchen holds. This kitchen has a double sink, dishwasher, large refrigerator, stove, oven, microwave, classic coffee machine, toaster oven, and much more. A small bar top with two stools sits near the sink for quick morning meals, while a larger, round table with seating for four is just behind it. A door off the kitchen leads to the spacious, enclosed backyard, the perfect place to enjoy fresh air and good company. The backyard holds a table and chairs that seats 6, a propane grill, Firepit, and plenty of space to run around.
A cozy living room is to the left of the kitchen. The comfortable, L-shaped couch and small chair are centered around the homes second flat screen TV. A half bathroom can be found just down the hallway.
A spacious laundry room and two car garage are also on the first floor. All bedrooms can be found on the second floor of this home.
The open master bedroom holds a comfortable, king-sized bed. A flat screen TV sits above a bureau on the wall across from the bed. A private balcony is also accessible from this bedroom. The attached master bathroom has two vanities, a standing walk-in shower, a jacuzzi tub, and a walk-in closet.
The second upstairs bedroom has a queen-sized bed and the third is home to a bunk bed with two full beds and a trundle.
The final upstairs bedroom is with a queen bed.
The comfortable casita has a private entrance from the attached main house that can be found to the left of the garage. It is also accessible from the backyard. The glass doors open to a comfortable sitting area with a small gas stove, perfect for cozying up. Behind the couch is a small kitchenette with a sink, mini fridge, classic coffee machine, microwave, and basic kitchen utensils.
Behind the kitchenette is the bathroom, home to a shower/bathtub combination, cabinet space, and lovely white stone countertops.
Sleeping arrangements can be found up the stairs behind the living space. This loft holds a king bed, a bureau, and a flat-screen TV for your convenience.
For your convenience:
High Speed Wi-Fi
2 car garage
Gas fireplace
One parking space outside the casita
Gas stove
Kitchenette
Full sized washer and dryer
4 Smart TVs
Please feel free to reach out to us if you have any questions prior to booking your stay. You are our #1 priority, we put guests first!
Pets are considered; however, we ask that you keep "4 on the floor" as we say in our house. Pets are not allowed on furniture or bedding. Also, please pick up after them outside. We allow one small to medium size dog. No vicious breeds. No other pets are permitted without Manager approval.
We supply freshly cleaned linens, bedding, and towels for all our guests. We also supply paper towels, toilet paper, trash bags, dish, and hand soap.
We do not supply shampoo, conditioner, and body wash.
Although often times there will be a variety of condiments, coffee, etc. We cannot guarantee what will be available.
There is a minimum age requirement of 25 years old.
No parties or events are permitted.
No smoking on the property.
A rental contract must be signed and submitted, after reservation confirmation.
Professionally managed by Kathryn Duncan, Designated Broker, at KD Prime Properties.
STR Registration # 049360
A beautifully built, two story home and casita that will top off your perfect vacation.
This home is located only 4 miles from downtown Flagstaff, 20 minutes to Snowbowl Ski Resort, 27 miles down one of the most scenic drives in the country to Sedona, and only 1 ½ hours to the South Rim of the Grand Canyon!
Located in an established, beautiful, centrally located neighborhood, this home and casita combo is the ideal home base for your Northern Arizona adventures. Past the beautifully manicured yard and through the front door to the right of the garage, you’ll see a classic staircase leading up to the second floor, high ceilings, the sitting and dining room to your left, and hallway to your right. The sitting room holds a comfortable caramel leather couch and one-of-a-kind wooden coffee table overlooking a flat screen TV and a beautiful stone fireplace. Above the fireplace you’ll find a unique fox bust inlay. The back portion of this spacious room is the dining table with seating for six.
The kitchen can be found just off the dining room. Stainless steel appliances and an abundance of all that you need to cook the perfect meal can be found in the many cabinets, pantries, and drawers that this kitchen holds. This kitchen has a double sink, dishwasher, large refrigerator, stove, oven, microwave, classic coffee machine, toaster oven, and much more. A small bar top with two stools sits near the sink for quick morning meals, while a larger, round table with seating for four is just behind it. A door off the kitchen leads to the spacious, enclosed backyard, the perfect place to enjoy fresh air and good company. The backyard holds a table and chairs that seats 6, a propane grill, Firepit, and plenty of space to run around.
A cozy living room is to the left of the kitchen. The comfortable, L-shaped couch and small chair are centered around the homes second flat screen TV. A half bathroom can be found just down the hallway.
A spacious laundry room and two car garage are also on the first floor. All bedrooms can be found on the second floor of this home.
The open master bedroom holds a comfortable, king-sized bed. A flat screen TV sits above a bureau on the wall across from the bed. A private balcony is also accessible from this bedroom. The attached master bathroom has two vanities, a standing walk-in shower, a jacuzzi tub, and a walk-in closet.
The second upstairs bedroom has a queen-sized bed and the third is home to a bunk bed with two full beds and a trundle.
The final upstairs bedroom is with a queen bed.
The comfortable casita has a private entrance from the attached main house that can be found to the left of the garage. It is also accessible from the backyard. The glass doors open to a comfortable sitting area with a small gas stove, perfect for cozying up. Behind the couch is a small kitchenette with a sink, mini fridge, classic coffee machine, microwave, and basic kitchen utensils.
Behind the kitchenette is the bathroom, home to a shower/bathtub combination, cabinet space, and lovely white stone countertops.
Sleeping arrangements can be found up the stairs behind the living space. This loft holds a king bed, a bureau, and a flat-screen TV for your convenience.
For your convenience:
High Speed Wi-Fi
2 car garage
Gas fireplace
One parking space outside the casita
Gas stove
Kitchenette
Full sized washer and dryer
4 Smart TVs
Please feel free to reach out to us if you have any questions prior to booking your stay. You are our #1 priority, we put guests first!
Pets are considered; however, we ask that you keep "4 on the floor" as we say in our house. Pets are not allowed on furniture or bedding. Also, please pick up after them outside. We allow one small to medium size dog. No vicious breeds. No other pets are permitted without Manager approval.
We supply freshly cleaned linens, bedding, and towels for all our guests. We also supply paper towels, toilet paper, trash bags, dish, and hand soap.
We do not supply shampoo, conditioner, and body wash.
Although often times there will be a variety of condiments, coffee, etc. We cannot guarantee what will be available.
There is a minimum age requirement of 25 years old.
No parties or events are permitted.
No smoking on the property.
A rental contract must be signed and submitted, after reservation confirmation.
Professionally managed by Kathryn Duncan, Designated Broker, at KD Prime Properties.
Calendar
| May - 2024 | ||||||
| S | M | T | W | T | F | S |
| 1 | 2 | 3 | 4 | |||
| 5 | 6 | 7 | 8 | 9 | 10 | 11 |
| 12 | 13 | 14 | 15 | 16 | 17 | 18 |
| 19 | 20 | 21 | 22 | 23 | 24 | 25 |
| 26 | 27 | 28 | 29 | 30 | 31 | |
| Jun - 2024 | ||||||
| S | M | T | W | T | F | S |
| 1 | ||||||
| 2 | 3 | 4 | 5 | 6 | 7 | 8 |
| 9 | 10 | 11 | 12 | 13 | 14 | 15 |
| 16 | 17 | 18 | 19 | 20 | 21 | 22 |
| 23 | 24 | 25 | 26 | 27 | 28 | 29 |
| 30 | ||||||
| Jul - 2024 | ||||||
| S | M | T | W | T | F | S |
| 1 | 2 | 3 | 4 | 5 | 6 | |
| 7 | 8 | 9 | 10 | 11 | 12 | 13 |
| 14 | 15 | 16 | 17 | 18 | 19 | 20 |
| 21 | 22 | 23 | 24 | 25 | 26 | 27 |
| 28 | 29 | 30 | 31 | |||
| Aug - 2024 | ||||||
| S | M | T | W | T | F | S |
| 1 | 2 | 3 | ||||
| 4 | 5 | 6 | 7 | 8 | 9 | 10 |
| 11 | 12 | 13 | 14 | 15 | 16 | 17 |
| 18 | 19 | 20 | 21 | 22 | 23 | 24 |
| 25 | 26 | 27 | 28 | 29 | 30 | 31 |
| Sep - 2024 | ||||||
| S | M | T | W | T | F | S |
| 1 | 2 | 3 | 4 | 5 | 6 | 7 |
| 8 | 9 | 10 | 11 | 12 | 13 | 14 |
| 15 | 16 | 17 | 18 | 19 | 20 | 21 |
| 22 | 23 | 24 | 25 | 26 | 27 | 28 |
| 29 | 30 | |||||
| Oct - 2024 | ||||||
| S | M | T | W | T | F | S |
| 1 | 2 | 3 | 4 | 5 | ||
| 6 | 7 | 8 | 9 | 10 | 11 | 12 |
| 13 | 14 | 15 | 16 | 17 | 18 | 19 |
| 20 | 21 | 22 | 23 | 24 | 25 | 26 |
| 27 | 28 | 29 | 30 | 31 | ||
| Nov - 2024 | ||||||
| S | M | T | W | T | F | S |
| 1 | 2 | |||||
| 3 | 4 | 5 | 6 | 7 | 8 | 9 |
| 10 | 11 | 12 | 13 | 14 | 15 | 16 |
| 17 | 18 | 19 | 20 | 21 | 22 | 23 |
| 24 | 25 | 26 | 27 | 28 | 29 | 30 |
| Dec - 2024 | ||||||
| S | M | T | W | T | F | S |
| 1 | 2 | 3 | 4 | 5 | 6 | 7 |
| 8 | 9 | 10 | 11 | 12 | 13 | 14 |
| 15 | 16 | 17 | 18 | 19 | 20 | 21 |
| 22 | 23 | 24 | 25 | 26 | 27 | 28 |
| 29 | 30 | 31 | ||||
Available
Unavailable
Check-in
Check-out
Rates
* Rates are subject to change without notice. Pricing excludes taxes, additional options or fees.| Vacation Rental Standard Pricing | Sun | Mon | Tue | Wed | Thu | Fri | Sat | Min Nights | ||
| Low Season | $325 | $325 | $325 | $325 | $325 | $325 | $325 | 2 | ||
| Mid Season | $355 | $355 | $355 | $355 | $355 | $355 | $355 | 2 | ||
| Peak Season | $390 | $390 | $390 | $390 | $390 | $390 | $390 | 2 | ||
| Holiday Season | $525 | $525 | $525 | $525 | $525 | $525 | $525 | 2 |
Reviews
Jennifer
Queen Creek, US
Reviewed: Feb 1, 2022
Property Manager
Property

