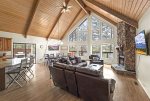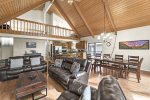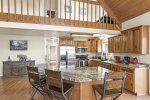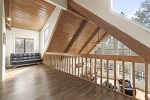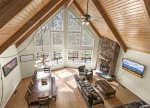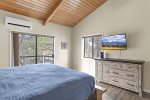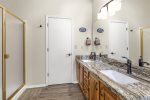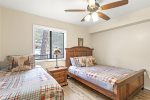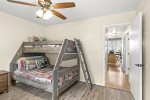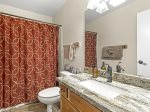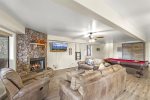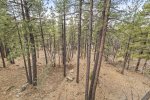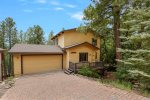Sleeping Arrangement
Bedroom 1
1 King
Bedroom 2
1 Queen, 1 Twin
Bedroom 3
1 Double / Full, 2 Twins
Bedroom 4
1 Queen, 1 Sofa Bed
Common Space
2 Futons
Description
Pinecone Lodge
STR License #STR-23-0332
Please note: There is construction being done on the multi-level deck. The owner is doing some exterior renovations, particularly on the deck ultimately it will improve the guests' experience of the deck which will include a slide from the upper-level deck to the lower-level deck. This means there may be limited access to the deck and there may be construction materials. No construction work is done during a reservation.
Spacious, cozy cabin backed against the forest and nearly endless trail system.
An updated, open home nestled in the pines with plenty of space for the whole family.
This beautiful cabin backing the National Forest is located in Mund’s Park. It is 25 miles south of Historic Downtown Flagstaff and Northern Arizona University, just 50 minutes to the Snow-Bowl Ski Resort, 49 minutes drive to Williams, Arizona and the Polar Express, 45 minutes down one of the most scenic drives through Oak Creek Canyon to the grandeur of the Sedona Red Rocks and only a 1.75 hour drive to the South Rim Entrance of Grand Canyon National Park!
Follow the wrap around porch to the front door, which opens into a classic A-frame cabin space. The kitchen, living room, and dining area are all present in this massive space. Equipped to host 14 people, this cabin has it all.
The kitchen, boasting brand new granite countertops and stainless steel appliances, has all you will need to entertain the whole family. It is a fully equipped kitchen with a refrigerator, microwave, four-burner flat topped stove, oven, double toaster, large single basin granite sink, dishwasher, traditional coffee machine, and a Keurig coffee machine. The beautiful wood cabinetry adds to the warm, traditional feel of this modern space.
Off the kitchen and under a lovely chandelier is the stunning wooden dining table with seating for 8-10. An additional 4 barstools are on the edge of the elevated kitchen counter nearby.
The living room is home to two leather couches and an incredibly comfortable lounge chair. A gas fireplace will help warm you in the winter while the flat screen television keeps you entertained.
Past the kitchen is a full laundry room. Also down that hallway is a bedroom with a queen and twin bed. A second bedroom on this floor has a twin bed and a full over twin bunk bed. The full bathroom in that same hallway boasts matching granite countertops with the kitchen and brand-new light fixtures.
Upstairs, you’ll find the loft that offers the same stunning views as the living space on the main floor. Two twin futons inhabit this space.
The master bedroom is also upstairs. With a king bed, flat screen TV, standing A/C unit, and its own deck, it is sure to help you relax after the longest days. The attached bathroom is flattered with that same stunning granite as the kitchen, beautiful cabinetry, a bathtub, and a standing shower.
Downstairs from the main floor you will find the ultimate entertainment space, which also serves as a 4th bedroom (there is a lock on the basement door). Two leather couches and leather lounge chair surround another gas fireplace and a flat screen TV. There is Air Hockey and a pool table behind this sitting area. A massive bean bag chair and pull-out queen-sized murphy bed top this room off. In addition, a sofa bed can accommodate an additional two people. It truly has something for everyone!
A full bathroom is located off the side of this room for everyone’s convenience. It, like all others, is complimented by the stunning granite countertops and wood cabinets. A tub and standing shower make this bathroom a definite luxury.
To complete this home, two connected wrap around decks are located on the bottom and main floors. These decks host a menagerie of furniture, including outdoor chairs and tables and a firepit. This space is perfect for those that enjoy the outdoors and want to overlook the beautiful and famous ponderosa pines.
No pets permitted.
For your comfort and convenience, the home also comes equipped with:
*** Laundry room with full size washer and dryer on the first floor
*** The garage cannot be used for Guest parking. 2 cars may park on driveway. 2 cars may park on the street. Maximum of 4 cars. No cars are allowed on the street in the winter time. Maximum of 2 cars during the winter.
*** High-Speed Internet
*** Trail systems that can be accessed directly from the backyard
*** Air hockey table
*** Pool table
***Fire Pit
***Barbecue Grill
*** Mini split AC unit upstairs to keep the home cool in the summer afternoons
*** We have a step-free guest entrance, a step-free path to the guest entrance, and an accessible parking spot
*** The slide is for kids and has a 140 lb weight limit.
*** A Pac-Man arcade game
We supply freshly cleaned linens, bedding, and towels for all our guests. We also supply paper towels, toilet paper, laundry detergent, dish, dishwasher, and hand soap.
We also supply shampoo, conditioner and body wash.
Although often there may be a variety of condiments, coffee, etc., we cannot guarantee what will be available.
There is a minimum age requirement of 25 years old.
The garage is not available for guest use.
No parties or events are permitted.
A rental contract must be signed and submitted, after reservation confirmation.
Professionally managed by Kathryn Duncan, Designated Broker, at KD Prime Properties.
STR License #STR-23-0332
Please note: There is construction being done on the multi-level deck. The owner is doing some exterior renovations, particularly on the deck ultimately it will improve the guests' experience of the deck which will include a slide from the upper-level deck to the lower-level deck. This means there may be limited access to the deck and there may be construction materials. No construction work is done during a reservation.
Spacious, cozy cabin backed against the forest and nearly endless trail system.
An updated, open home nestled in the pines with plenty of space for the whole family.
This beautiful cabin backing the National Forest is located in Mund’s Park. It is 25 miles south of Historic Downtown Flagstaff and Northern Arizona University, just 50 minutes to the Snow-Bowl Ski Resort, 49 minutes drive to Williams, Arizona and the Polar Express, 45 minutes down one of the most scenic drives through Oak Creek Canyon to the grandeur of the Sedona Red Rocks and only a 1.75 hour drive to the South Rim Entrance of Grand Canyon National Park!
Follow the wrap around porch to the front door, which opens into a classic A-frame cabin space. The kitchen, living room, and dining area are all present in this massive space. Equipped to host 14 people, this cabin has it all.
The kitchen, boasting brand new granite countertops and stainless steel appliances, has all you will need to entertain the whole family. It is a fully equipped kitchen with a refrigerator, microwave, four-burner flat topped stove, oven, double toaster, large single basin granite sink, dishwasher, traditional coffee machine, and a Keurig coffee machine. The beautiful wood cabinetry adds to the warm, traditional feel of this modern space.
Off the kitchen and under a lovely chandelier is the stunning wooden dining table with seating for 8-10. An additional 4 barstools are on the edge of the elevated kitchen counter nearby.
The living room is home to two leather couches and an incredibly comfortable lounge chair. A gas fireplace will help warm you in the winter while the flat screen television keeps you entertained.
Past the kitchen is a full laundry room. Also down that hallway is a bedroom with a queen and twin bed. A second bedroom on this floor has a twin bed and a full over twin bunk bed. The full bathroom in that same hallway boasts matching granite countertops with the kitchen and brand-new light fixtures.
Upstairs, you’ll find the loft that offers the same stunning views as the living space on the main floor. Two twin futons inhabit this space.
The master bedroom is also upstairs. With a king bed, flat screen TV, standing A/C unit, and its own deck, it is sure to help you relax after the longest days. The attached bathroom is flattered with that same stunning granite as the kitchen, beautiful cabinetry, a bathtub, and a standing shower.
Downstairs from the main floor you will find the ultimate entertainment space, which also serves as a 4th bedroom (there is a lock on the basement door). Two leather couches and leather lounge chair surround another gas fireplace and a flat screen TV. There is Air Hockey and a pool table behind this sitting area. A massive bean bag chair and pull-out queen-sized murphy bed top this room off. In addition, a sofa bed can accommodate an additional two people. It truly has something for everyone!
A full bathroom is located off the side of this room for everyone’s convenience. It, like all others, is complimented by the stunning granite countertops and wood cabinets. A tub and standing shower make this bathroom a definite luxury.
To complete this home, two connected wrap around decks are located on the bottom and main floors. These decks host a menagerie of furniture, including outdoor chairs and tables and a firepit. This space is perfect for those that enjoy the outdoors and want to overlook the beautiful and famous ponderosa pines.
No pets permitted.
For your comfort and convenience, the home also comes equipped with:
*** Laundry room with full size washer and dryer on the first floor
*** The garage cannot be used for Guest parking. 2 cars may park on driveway. 2 cars may park on the street. Maximum of 4 cars. No cars are allowed on the street in the winter time. Maximum of 2 cars during the winter.
*** High-Speed Internet
*** Trail systems that can be accessed directly from the backyard
*** Air hockey table
*** Pool table
***Fire Pit
***Barbecue Grill
*** Mini split AC unit upstairs to keep the home cool in the summer afternoons
*** We have a step-free guest entrance, a step-free path to the guest entrance, and an accessible parking spot
*** The slide is for kids and has a 140 lb weight limit.
*** A Pac-Man arcade game
We supply freshly cleaned linens, bedding, and towels for all our guests. We also supply paper towels, toilet paper, laundry detergent, dish, dishwasher, and hand soap.
We also supply shampoo, conditioner and body wash.
Although often there may be a variety of condiments, coffee, etc., we cannot guarantee what will be available.
There is a minimum age requirement of 25 years old.
The garage is not available for guest use.
No parties or events are permitted.
A rental contract must be signed and submitted, after reservation confirmation.
Professionally managed by Kathryn Duncan, Designated Broker, at KD Prime Properties.
Amenities
4 bedrooms- Beds for 14 (Basement is considered 4th bedroom - basement door can be locked.)
Bedroom 1 (master): 1 king
Bedroom 2 (guest room): Queen and a twin
Bedroom 3 (bunkbed room): Twin over full bunk bed and an additional twin
Bedroom 4 (Basement): Queen Murphy Bed and sofa bed
Loft: 2 futons
Bedroom 1 (master): 1 king
Bedroom 2 (guest room): Queen and a twin
Bedroom 3 (bunkbed room): Twin over full bunk bed and an additional twin
Bedroom 4 (Basement): Queen Murphy Bed and sofa bed
Loft: 2 futons
Calendar
| Apr - 2024 | ||||||
| S | M | T | W | T | F | S |
| 1 | 2 | 3 | 4 | 5 | 6 | |
| 7 | 8 | 9 | 10 | 11 | 12 | 13 |
| 14 | 15 | 16 | 17 | 18 | 19 | 20 |
| 21 | 22 | 23 | 24 | 25 | 26 | 27 |
| 28 | 29 | 30 | ||||
| May - 2024 | ||||||
| S | M | T | W | T | F | S |
| 1 | 2 | 3 | 4 | |||
| 5 | 6 | 7 | 8 | 9 | 10 | 11 |
| 12 | 13 | 14 | 15 | 16 | 17 | 18 |
| 19 | 20 | 21 | 22 | 23 | 24 | 25 |
| 26 | 27 | 28 | 29 | 30 | 31 | |
| Jun - 2024 | ||||||
| S | M | T | W | T | F | S |
| 1 | ||||||
| 2 | 3 | 4 | 5 | 6 | 7 | 8 |
| 9 | 10 | 11 | 12 | 13 | 14 | 15 |
| 16 | 17 | 18 | 19 | 20 | 21 | 22 |
| 23 | 24 | 25 | 26 | 27 | 28 | 29 |
| 30 | ||||||
| Jul - 2024 | ||||||
| S | M | T | W | T | F | S |
| 1 | 2 | 3 | 4 | 5 | 6 | |
| 7 | 8 | 9 | 10 | 11 | 12 | 13 |
| 14 | 15 | 16 | 17 | 18 | 19 | 20 |
| 21 | 22 | 23 | 24 | 25 | 26 | 27 |
| 28 | 29 | 30 | 31 | |||
| Aug - 2024 | ||||||
| S | M | T | W | T | F | S |
| 1 | 2 | 3 | ||||
| 4 | 5 | 6 | 7 | 8 | 9 | 10 |
| 11 | 12 | 13 | 14 | 15 | 16 | 17 |
| 18 | 19 | 20 | 21 | 22 | 23 | 24 |
| 25 | 26 | 27 | 28 | 29 | 30 | 31 |
| Sep - 2024 | ||||||
| S | M | T | W | T | F | S |
| 1 | 2 | 3 | 4 | 5 | 6 | 7 |
| 8 | 9 | 10 | 11 | 12 | 13 | 14 |
| 15 | 16 | 17 | 18 | 19 | 20 | 21 |
| 22 | 23 | 24 | 25 | 26 | 27 | 28 |
| 29 | 30 | |||||
| Oct - 2024 | ||||||
| S | M | T | W | T | F | S |
| 1 | 2 | 3 | 4 | 5 | ||
| 6 | 7 | 8 | 9 | 10 | 11 | 12 |
| 13 | 14 | 15 | 16 | 17 | 18 | 19 |
| 20 | 21 | 22 | 23 | 24 | 25 | 26 |
| 27 | 28 | 29 | 30 | 31 | ||
| Nov - 2024 | ||||||
| S | M | T | W | T | F | S |
| 1 | 2 | |||||
| 3 | 4 | 5 | 6 | 7 | 8 | 9 |
| 10 | 11 | 12 | 13 | 14 | 15 | 16 |
| 17 | 18 | 19 | 20 | 21 | 22 | 23 |
| 24 | 25 | 26 | 27 | 28 | 29 | 30 |
Available
Unavailable
Check-in
Check-out
Rates
* Rates are subject to change without notice. Pricing excludes taxes, additional options or fees.| Vacation Rental Standard Pricing | Sun | Mon | Tue | Wed | Thu | Fri | Sat | Min Nights | ||
| Low Season | $269 | $269 | $269 | $269 | $269 | $349 | $349 | 2 | ||
| Mid Season | $319 | $319 | $319 | $319 | $319 | $399 | $399 | 2 | ||
| Peak Season | $369 | $369 | $369 | $369 | $369 | $399 | $449 | 2 | ||
| Holiday Season | $549 | $549 | $549 | $549 | $549 | $549 | $549 | 2 |
Reviews
Deen
Las Vegas, US
Reviewed: Feb 8, 2022
Property Manager
Everyone that I spoke with was the top of the top. Polite, professional and accommodating.
Property
We enjoyed our stay at this property, it was very spacious, and furniture / beds were comfortable, clean bedding, bathrooms very clean. the view is spectacular. Easy to find close to what we needed. A refreshing walk to the lake out the back yard is just what the Dr ordered. Neighbors were quiet and I hope we did not disturb them as the kids played table games late into the night.

