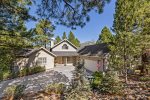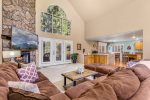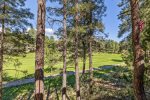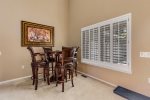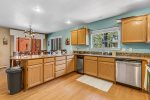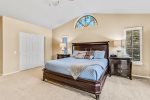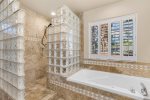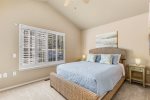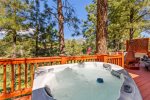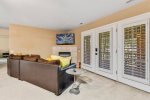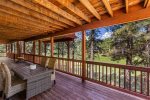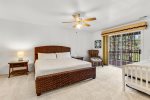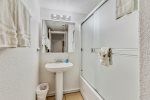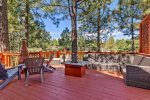Sleeping Arrangement
Bedroom 1
1 King
Bedroom 2
1 Queen
Bedroom 3
1 Queen
Bedroom 4
1 King, 1 Bunk Bed
Bedroom 5
1 King, 1 Trundle Bed
Description
Traditional Golf-course Living at 7,000 feet
A spacious, family-friendly home directly on the golf course, perfect for your vacation.
This 3,457 square foot, family-oriented home is centrally located in the Continental Country Club on the 11tth fairway, perfect for Northern Arizona exploration! It is just a few miles south east of Historic Downtown Flagstaff and Northern Arizona University, just 30 minutes to the Snow-Bowl Ski Resort, half an hour drive to Williams, Arizona and the Polar Express, 45 minutes down one of the most scenic drives through Oak Creek Canyon to the grandeur of the Sedona Red Rocks and only a 1 ½ hour drive to the South Rim Entrance of Grand Canyon National Park!
Our quaint home is sure to please, boasting one-of-a-kind views of the golf course, pine trees, and mountains! The front door opens to high ceilings and a spacious living area. A large, L-shaped couch surrounds a gas fireplace inlayed in rock, a large flat screen TV, and patio door leading to the first of two private back decks.
To the right of the living room, you will find our dining area, complete with a table and chair set for 6 and a dine in counter area overlooking the kitchen with 4 barstools. The kitchen is attached and showcases stunning granite countertops, oak cabinets, and modern appliances including a stove, oven, microwave, toaster, Keurig coffee machine, traditional coffee machine, crockpot, dishwasher, trash compactor, and refrigerator!
A laundry room and access to our two-car garage can be found past the kitchen.
To the left of the living space are the first set of bedrooms and bathrooms. The first bathroom can be found on your right and holds a single vanity, commode, and standing shower.
The first guest bedroom is found across from this bathroom and holds two end tables, a queen-sized bed, and closet.
The first primary bedroom can be found at the end of this hallway. This luxurious room holds a king bed resting under a custom stained-glass window, a pull out couch, a fireplace in stone decorative only, a flat screen TV, and private access to the upper deck. The attached bathroom boasts tile floors, a tiled walk-in shower, jetted bathtub, and two vanities.
The remaining bedrooms and bathrooms are downstairs. Upon departing the staircase, you’ll find the second living space with another comfortable couch surrounding a gas, tile decorative only fireplace and flat screen TV. A pool table lies behind the couch. You will be able to access a second private deck from this level.
The first bedroom on the lower level is to the left of the pool table room. This room has a queen bed, two end tables, and a chaise lounge.
Past the pool table space is the third standalone bathroom, holding a single vanity and shower/bathtub combination, and the fourth bedroom with a twin over twin bunk bed and king bed.
The final bedroom is equipped with a king bed with two end tables, a lounge chair, and a twin trundle bed. The attached bathroom is jack-and-jill style, the first side having a shower/bathtub combination and a single vanity, and the second side having a commode and second vanity.
In total, this home holds 5 bedrooms and 4 bathrooms with sleeping arrangements for 16.
The selling point for this incredible home are the two private decks overlooking the golf course, ponderosa pine forest, and San Francisco Peaks. Ample chairs, a propane grill, a hot tub, and two chimeneas make these decks the perfect lounging, mingling, relaxing space to enjoy the stunning views and famous Northern Arizonan weather.
Pets are considered; however, we ask that you keep "4 on the floor" as we say in our house. Pets are not allowed on furniture or bedding. Also, please pick up after them outside. We allow one small to medium size dog (max 25 lbs.). No vicious breeds. No other pets are permitted without Manager approval, cats are not permitted. A $75 pet fee per pet applies.
For your comfort and convenience, the home also comes equipped with:
*** Laundry room with full size washer and dryer
*** Hot tub
*** Forest, golf course, and mountain views
*** High-Speed Internet
*** Keurig and traditional coffee machines
*** 2 fireplaces
*** 2 gas chimeneas
*** Pool table
*** Propane grill
We supply freshly cleaned linens, bedding, and towels for all our guests. We also supply paper towels, toilet paper, laundry detergent, dish, dishwasher, and hand soap.
We also supply shampoo, conditioner and body wash.
Although often there may be a variety of condiments, coffee, etc., we cannot guarantee what will be available.
There are cameras on the outside of the property.
There is a minimum age requirement of 25 years old.
There is no smoking on the property.
No parties or events are permitted.
A rental contract must be signed and submitted, after reservation confirmation.
Professionally managed by Kathryn Duncan, Designated Broker, at KD Prime Properties.
A spacious, family-friendly home directly on the golf course, perfect for your vacation.
This 3,457 square foot, family-oriented home is centrally located in the Continental Country Club on the 11tth fairway, perfect for Northern Arizona exploration! It is just a few miles south east of Historic Downtown Flagstaff and Northern Arizona University, just 30 minutes to the Snow-Bowl Ski Resort, half an hour drive to Williams, Arizona and the Polar Express, 45 minutes down one of the most scenic drives through Oak Creek Canyon to the grandeur of the Sedona Red Rocks and only a 1 ½ hour drive to the South Rim Entrance of Grand Canyon National Park!
Our quaint home is sure to please, boasting one-of-a-kind views of the golf course, pine trees, and mountains! The front door opens to high ceilings and a spacious living area. A large, L-shaped couch surrounds a gas fireplace inlayed in rock, a large flat screen TV, and patio door leading to the first of two private back decks.
To the right of the living room, you will find our dining area, complete with a table and chair set for 6 and a dine in counter area overlooking the kitchen with 4 barstools. The kitchen is attached and showcases stunning granite countertops, oak cabinets, and modern appliances including a stove, oven, microwave, toaster, Keurig coffee machine, traditional coffee machine, crockpot, dishwasher, trash compactor, and refrigerator!
A laundry room and access to our two-car garage can be found past the kitchen.
To the left of the living space are the first set of bedrooms and bathrooms. The first bathroom can be found on your right and holds a single vanity, commode, and standing shower.
The first guest bedroom is found across from this bathroom and holds two end tables, a queen-sized bed, and closet.
The first primary bedroom can be found at the end of this hallway. This luxurious room holds a king bed resting under a custom stained-glass window, a pull out couch, a fireplace in stone decorative only, a flat screen TV, and private access to the upper deck. The attached bathroom boasts tile floors, a tiled walk-in shower, jetted bathtub, and two vanities.
The remaining bedrooms and bathrooms are downstairs. Upon departing the staircase, you’ll find the second living space with another comfortable couch surrounding a gas, tile decorative only fireplace and flat screen TV. A pool table lies behind the couch. You will be able to access a second private deck from this level.
The first bedroom on the lower level is to the left of the pool table room. This room has a queen bed, two end tables, and a chaise lounge.
Past the pool table space is the third standalone bathroom, holding a single vanity and shower/bathtub combination, and the fourth bedroom with a twin over twin bunk bed and king bed.
The final bedroom is equipped with a king bed with two end tables, a lounge chair, and a twin trundle bed. The attached bathroom is jack-and-jill style, the first side having a shower/bathtub combination and a single vanity, and the second side having a commode and second vanity.
In total, this home holds 5 bedrooms and 4 bathrooms with sleeping arrangements for 16.
The selling point for this incredible home are the two private decks overlooking the golf course, ponderosa pine forest, and San Francisco Peaks. Ample chairs, a propane grill, a hot tub, and two chimeneas make these decks the perfect lounging, mingling, relaxing space to enjoy the stunning views and famous Northern Arizonan weather.
Pets are considered; however, we ask that you keep "4 on the floor" as we say in our house. Pets are not allowed on furniture or bedding. Also, please pick up after them outside. We allow one small to medium size dog (max 25 lbs.). No vicious breeds. No other pets are permitted without Manager approval, cats are not permitted. A $75 pet fee per pet applies.
For your comfort and convenience, the home also comes equipped with:
*** Laundry room with full size washer and dryer
*** Hot tub
*** Forest, golf course, and mountain views
*** High-Speed Internet
*** Keurig and traditional coffee machines
*** 2 fireplaces
*** 2 gas chimeneas
*** Pool table
*** Propane grill
We supply freshly cleaned linens, bedding, and towels for all our guests. We also supply paper towels, toilet paper, laundry detergent, dish, dishwasher, and hand soap.
We also supply shampoo, conditioner and body wash.
Although often there may be a variety of condiments, coffee, etc., we cannot guarantee what will be available.
There are cameras on the outside of the property.
There is a minimum age requirement of 25 years old.
There is no smoking on the property.
No parties or events are permitted.
A rental contract must be signed and submitted, after reservation confirmation.
Professionally managed by Kathryn Duncan, Designated Broker, at KD Prime Properties.
Calendar
| Apr - 2024 | ||||||
| S | M | T | W | T | F | S |
| 1 | 2 | 3 | 4 | 5 | 6 | |
| 7 | 8 | 9 | 10 | 11 | 12 | 13 |
| 14 | 15 | 16 | 17 | 18 | 19 | 20 |
| 21 | 22 | 23 | 24 | 25 | 26 | 27 |
| 28 | 29 | 30 | ||||
| May - 2024 | ||||||
| S | M | T | W | T | F | S |
| 1 | 2 | 3 | 4 | |||
| 5 | 6 | 7 | 8 | 9 | 10 | 11 |
| 12 | 13 | 14 | 15 | 16 | 17 | 18 |
| 19 | 20 | 21 | 22 | 23 | 24 | 25 |
| 26 | 27 | 28 | 29 | 30 | 31 | |
| Jun - 2024 | ||||||
| S | M | T | W | T | F | S |
| 1 | ||||||
| 2 | 3 | 4 | 5 | 6 | 7 | 8 |
| 9 | 10 | 11 | 12 | 13 | 14 | 15 |
| 16 | 17 | 18 | 19 | 20 | 21 | 22 |
| 23 | 24 | 25 | 26 | 27 | 28 | 29 |
| 30 | ||||||
| Jul - 2024 | ||||||
| S | M | T | W | T | F | S |
| 1 | 2 | 3 | 4 | 5 | 6 | |
| 7 | 8 | 9 | 10 | 11 | 12 | 13 |
| 14 | 15 | 16 | 17 | 18 | 19 | 20 |
| 21 | 22 | 23 | 24 | 25 | 26 | 27 |
| 28 | 29 | 30 | 31 | |||
| Aug - 2024 | ||||||
| S | M | T | W | T | F | S |
| 1 | 2 | 3 | ||||
| 4 | 5 | 6 | 7 | 8 | 9 | 10 |
| 11 | 12 | 13 | 14 | 15 | 16 | 17 |
| 18 | 19 | 20 | 21 | 22 | 23 | 24 |
| 25 | 26 | 27 | 28 | 29 | 30 | 31 |
| Sep - 2024 | ||||||
| S | M | T | W | T | F | S |
| 1 | 2 | 3 | 4 | 5 | 6 | 7 |
| 8 | 9 | 10 | 11 | 12 | 13 | 14 |
| 15 | 16 | 17 | 18 | 19 | 20 | 21 |
| 22 | 23 | 24 | 25 | 26 | 27 | 28 |
| 29 | 30 | |||||
| Oct - 2024 | ||||||
| S | M | T | W | T | F | S |
| 1 | 2 | 3 | 4 | 5 | ||
| 6 | 7 | 8 | 9 | 10 | 11 | 12 |
| 13 | 14 | 15 | 16 | 17 | 18 | 19 |
| 20 | 21 | 22 | 23 | 24 | 25 | 26 |
| 27 | 28 | 29 | 30 | 31 | ||
| Nov - 2024 | ||||||
| S | M | T | W | T | F | S |
| 1 | 2 | |||||
| 3 | 4 | 5 | 6 | 7 | 8 | 9 |
| 10 | 11 | 12 | 13 | 14 | 15 | 16 |
| 17 | 18 | 19 | 20 | 21 | 22 | 23 |
| 24 | 25 | 26 | 27 | 28 | 29 | 30 |
Available
Unavailable
Check-in
Check-out
Rates
* Rates are subject to change without notice. Pricing excludes taxes, additional options or fees.| Vacation Rental Standard Pricing | Sun | Mon | Tue | Wed | Thu | Fri | Sat | Min Nights | ||
| Low Season | $349 | $349 | $349 | $349 | $349 | $349 | $349 | 2 | ||
| Mid Season | $399 | $399 | $399 | $399 | $399 | $399 | $399 | 2 | ||
| Peak Season | $499 | $499 | $499 | $499 | $499 | $499 | $499 | 2 | ||
| Holiday Season | $650 | $650 | $650 | $650 | $650 | $650 | $650 | 2 |
Reviews
Mike
Sykesville, US
Reviewed: Jul 19, 2023
Property Manager
Property
Oksana
Scottsdale, US
Reviewed: Jan 10, 2023
Property Manager
We did not know how to turn on a gas fireplace and team member came in 30 minutes and explained how it has to be done. Very impressive customer service.
Property
The property is very spacey and has a beautiful view.

